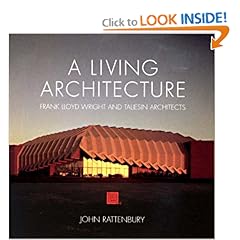
- Hardcover: 500 pages
- Publisher: Collins Design (April 26, 2005)
- Language: English
- ISBN-10: 0060749717
- ISBN-13: 978-0060749712
Often the most sophisticated buildings get their start as quick sketches in a moment of sudden inspiration. During the long process of careful refinement, these same sketches take shape and emerge as the buildings we see before us everyday. Focusing on the design process of today's most noteworthy architects, Sketch Plan Build explores the reasoning, resources, and influences behind the projects of today's most recognized architects.
This book is a primary tool for under-standing the different traits and nuances each architect uses to express their own ideas. With international projects from world renowned architects such as Tadao Ando, Coop Himmel(b)lau, and Renzo Piano, and with detailed sketches, drawings, and photographs for each project, Sketch Plan Build is sure to provide a comprehensive compendium for all those interested in how an inspired idea makes the journey from projection to construction.
This book brings together the drawings, sketches, and finished photographs of more than thirty prestigious international architects. With its 500 fully-illustrated pages, Sketch Plan Build is a diverse graphic tour that starts with the sketch, extends to drawings, and concludes with finished photographs -- providing the reader with a profound insight into the design process of today’s most respected architects.
Alejandro Bahamón is an architect, writer, and editor. He is the author of many design and architecture books including Mini House, Small Apartments, and Small Lofts.














